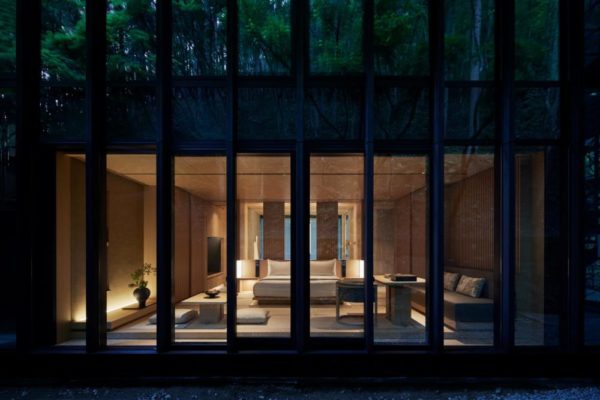
Aman hotel in Kyoto, Japan. Photography: Aman
-
WINNER
Aman, Kyoto, Japan
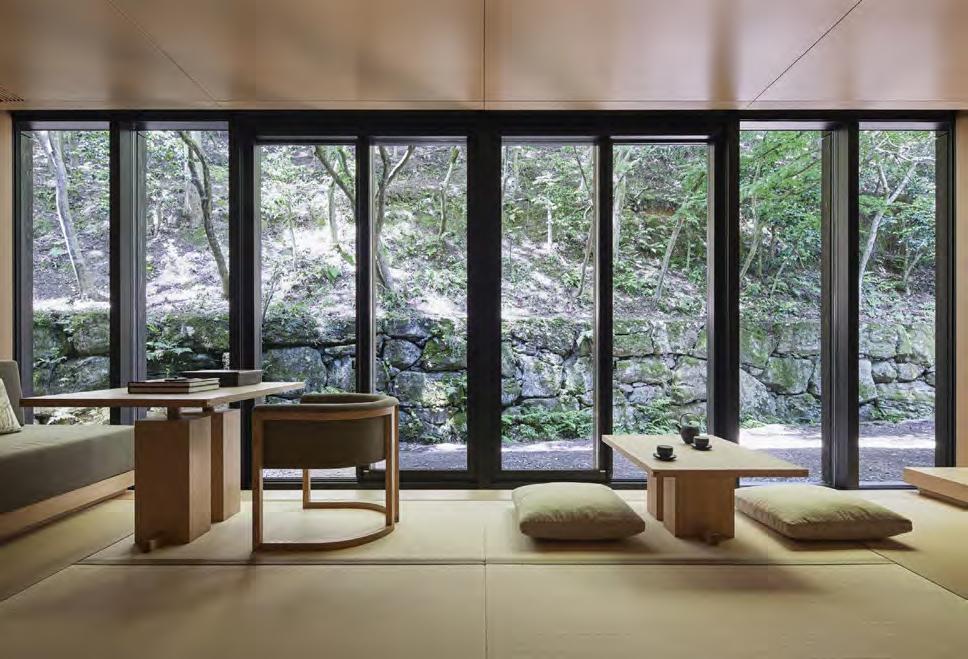
The star attraction of Aman’s new 24-room boutique property in Kyoto is its spectacular natural setting within a once-forgotten secret garden and, beyond that, a 72-acre backdrop of lush forest. For his final project with the group, the late architect Kerry Hill inserted a series of low-key pavilions over the garden’s terraced platforms, which are laced with a tableau of moss-covered garden paths and fringed by a small stream and a wooded hill. The interiors of the guest rooms and public spaces are minimal and understated, taking their cues from traditional Japanese architecture and highlighting the work of local artisans, like the handcrafted raku tile panels in the Living Pavilion and the bespoke ceramic tiles that adorn the restaurant.
LOCATION: 1 Okitayama Washimine-Cho, Kita-ku
DESIGN: Kerry Hill Architects
ROOM RATES: From ¥130,000 ($1,214)
-
SHORTLIST
August, Antwerp, Belgium
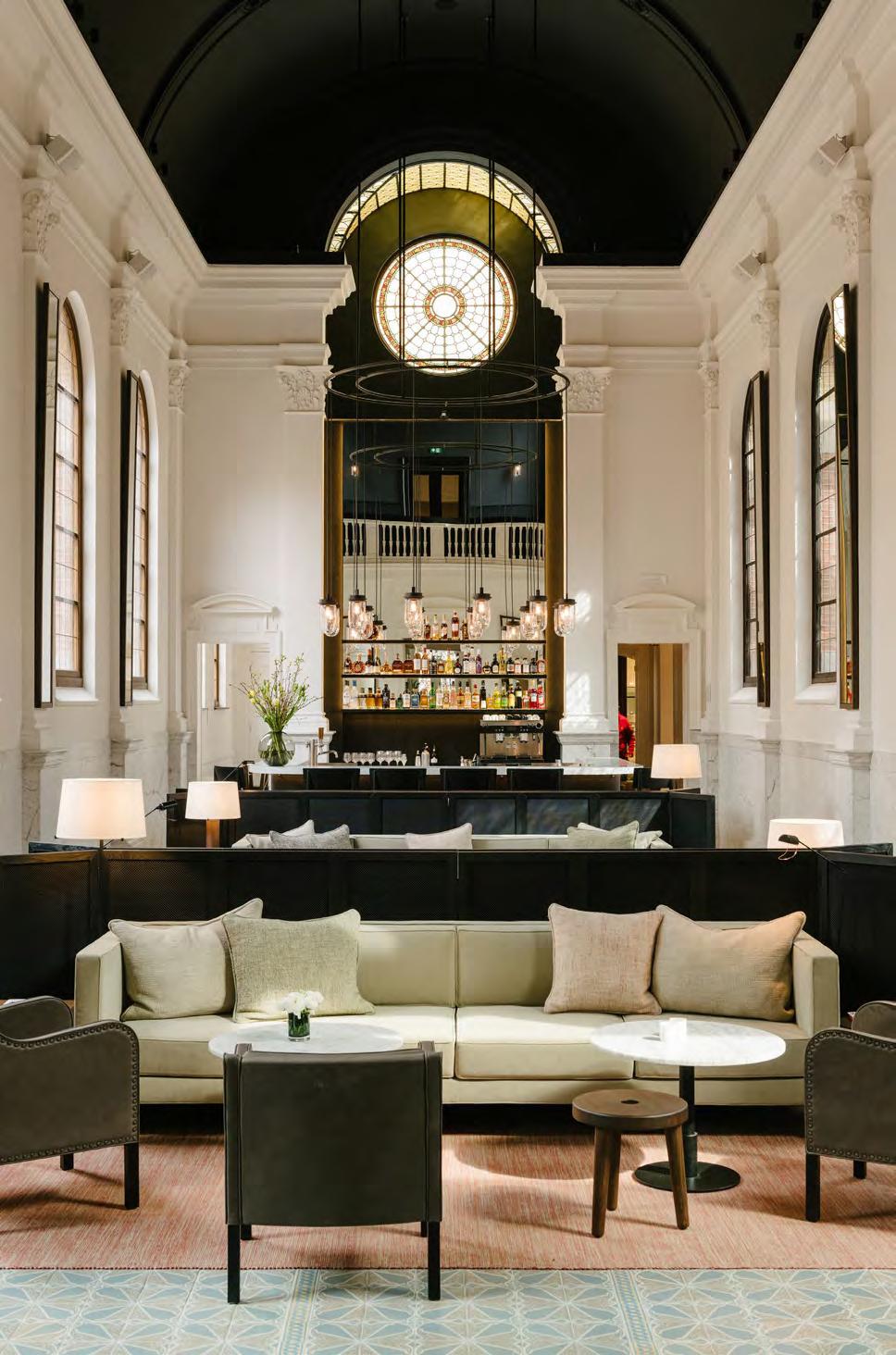
Belgian architect Vincent Van Duysen is often approached to work on hotels, but this is his first collaboration, set in motion after Mouche Van Hool, owner of the elegant Hotel Julien, came knocking for help on her sophomore project. A 19th-century, former military hospital and Augustinian convent in Antwerp’s Green Quarter made an ideal canvas for Van Duysen’s trademark blend of feathery light aesthetics and gentle colour palette, with five separate buildings stitched together to form a 44-room cloistered retreat. High ceilings, restored floor tiles and arched windows form a lofty backdrop, which Van Duysen dresses with Flos lamps, black leather sofas and low-slung tables. Chef Nick Bril orchestrates a mod menu in the restaurant.
LOCATION: Jules Bordetstraat 5
DESIGN: Vincent Van Duysen
ROOM RATES: From €165
august-antwerp.com
Dá Licença, Alentejo, Portugal
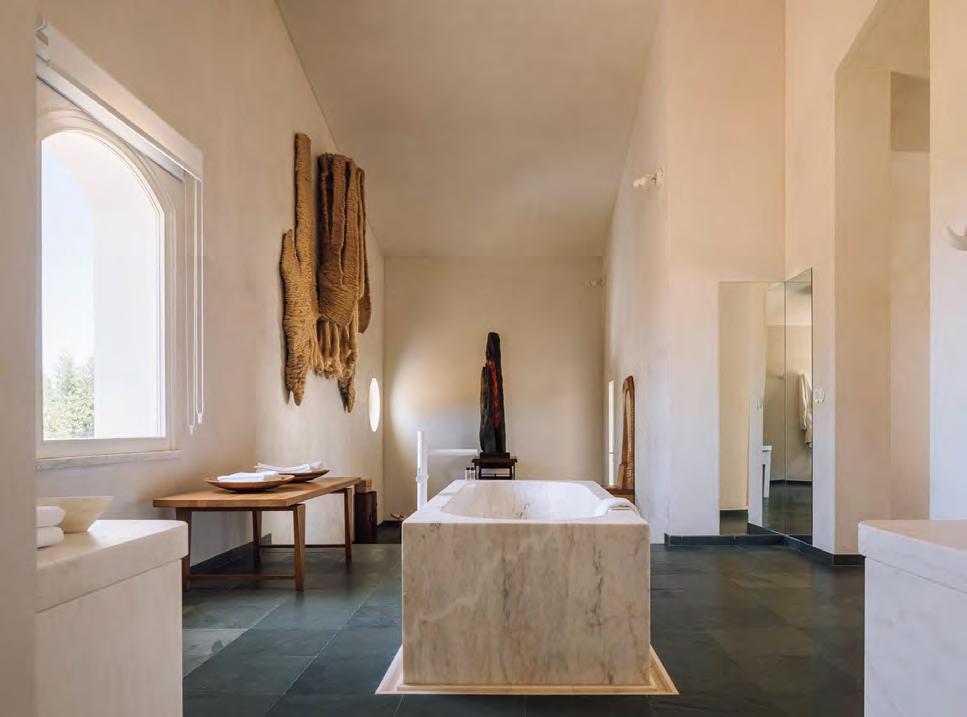
Located in Portugal’s Alentejo region, best known for its wide plains punctuated with whitewashed medieval hilltop towns and olive groves, this hotel is housed in a cluster of 19th-century former agricultural buildings transformed by local architects Procale. The main house contains three guest rooms, while outbuildings host five suites, two with private pools. A series of terraces and two further swimming pools complete the project. Owners Victor Borges, a former textiles director at Hermès, and Franck Laigneau, a former gallerist, designed the interiors, complementing the dark granite floors with limewashed walls and hand-carved basins made from local pale pink marble. Laigneau’s extensive collection of art and furniture is dotted throughout.
LOCATION: Outeiro das Freiras, Santo Estêvão
DESIGN: Procale
ROOM RATES:
From €270
Kimpton Da An, Taipei, Taiwan
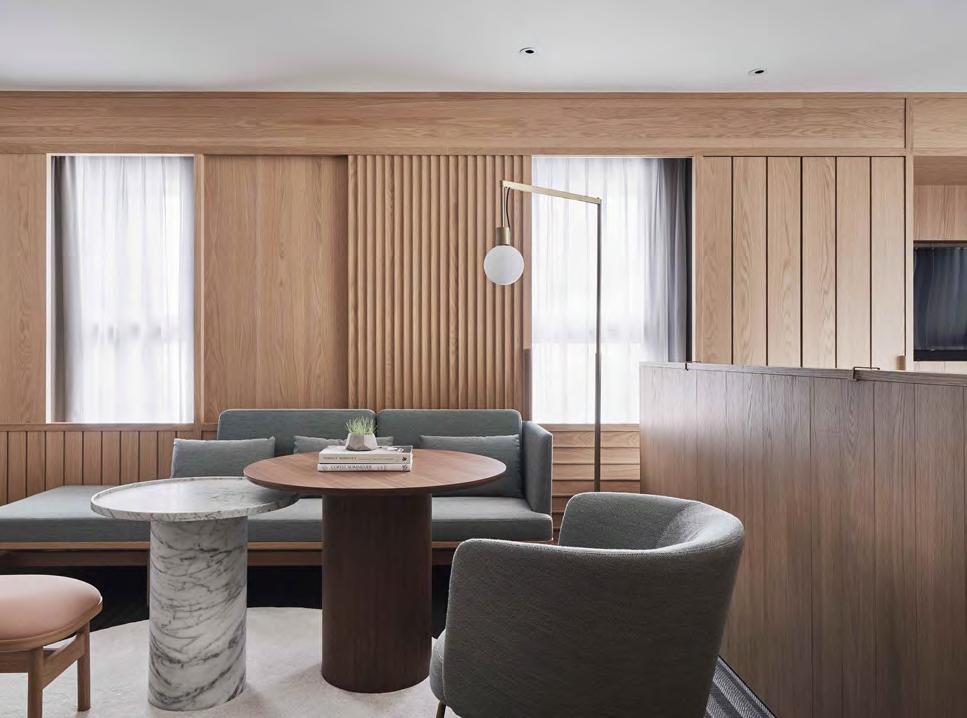
The Kimpton group makes its Asian debut in Taipei’s Da’an district, a neighbourhood heaving with colourful night markets, boutiques and cafés. Shanghai-based studio Neri & Hu has turned a low-rise residential building into a slick 129-room retreat, and the mood of quiet escapism is most evident in the rooms, where pale timber screens, white tiles and greys dominate. A similar calmness settles over restaurant The Tavernist, divided by the designers with enfilade walls and metallic-patterned wallpaper. It’s a suitably lush setting for culinary director James Sharman, who channels stints with René Redzepi and Tom Aikens into dishes such as pork belly sweetened with pineapple and sugarcane, and grouper studded with pine nuts.
LOCATION: 25 Lane 27, Section 4, Ren’ai Road
DESIGN: Neri & Hu
ROOM RATES: From T$16,000 ($526)
The Stratford, London, UK
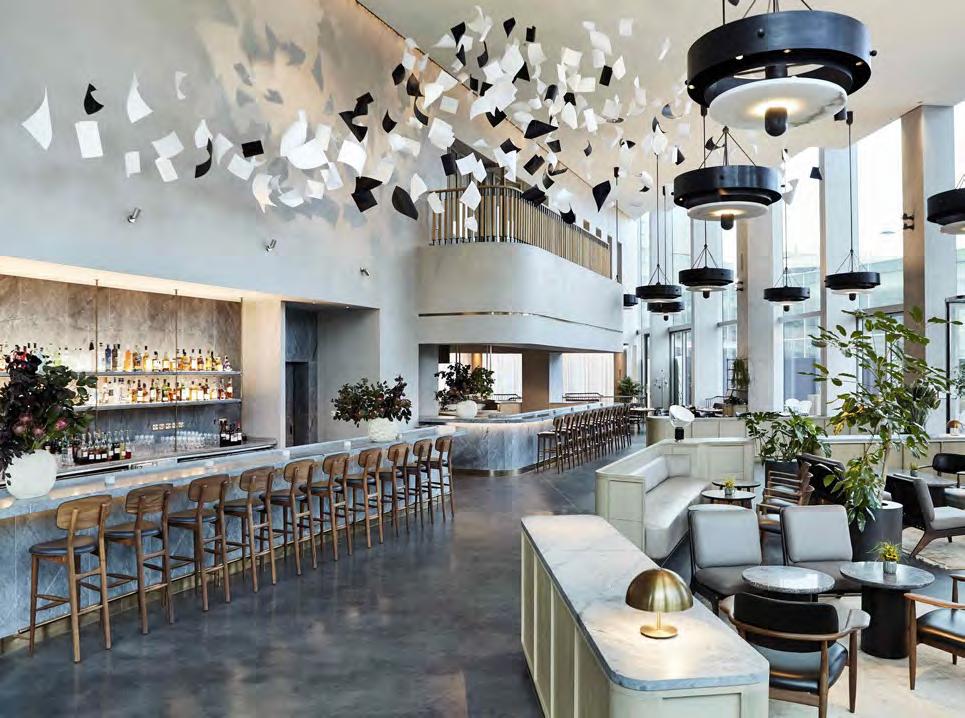
The latest venture from Harry Handelsman of Manhattan Loft Corporation, The Stratford is located in east London’s Queen Elizabeth Olympic Park, inside a SOM-designed, 42-storey double-cantilevered building. Space Copenhagen has devised a muted interior palette of rich, tactile materials and clean-lined, softly-curved upholstered shapes that are revealed through a mix of bespoke pieces and furniture by brands like Gubi, Stellar Works and Benchmark. On the ground floor, the triple-height triangular lobby is anchored by a 10m-tall fireplace and a standout installation by designer Paul Cocksedge. The Stratford Brasserie hums from morning to night, and there is also Allegra, headed up by Patrick Powell, formerly of Chiltern Firehouse.
LOCATION: Queen Elizabeth Olympic Park
DESIGN: SOM
ROOM RATES: From £149
§