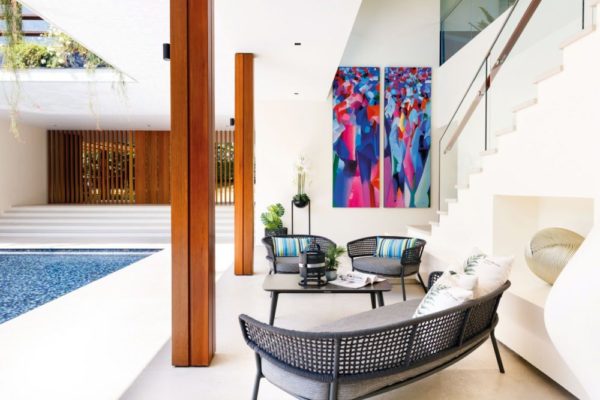
From a toy collector’s dream room, a cat-friendly apartment to Japanese-style minimalist interiors, we look back at some of the most popular homes that we’ve featured this year
The family’s passion for Japanese culture is evident through their carefully curated collection of antiques and furniture which add character to the home. Designed by Singapore studio Upstairs_, this home features a large living area, delineated into zones by sunken floorplates and elevated platforms, evokes the layered spaces of a ryokan; this project has also been nominated for the Best Living Room category of the Tatler Design Awards 2020.
(Related: Home Tour: A Minimalist Apartment Designed In The Style Of A Modern Ryokan)
The owner’s childhood home becomes the site for a new house designed by RT+Q that accommodates the needs of his multi-generational family. The house comprises three rectangular massing blocks arranged in a C-shape around a courtyard to create inward-looking views and enhance privacy. But what drew as much interest to our readers as the dual pools was also the “toy room”—full-height glass cabinets which were custom-built to house the avid collector’s extensive array of figurines.
(Related: Home Tour: A House In Tanjong Katong With A Toy Collector’s Dream Room)


Unconventional. That’s how one would describe this monastic-styled bungalow project by Formwerkz Architects. Nicknamed ‘The Cloister’, the property located in Johor Bahru, Malaysia, is a stark contrast to the neighbouring bungalows. The minimalist white box fronts the street; the only views in are through a band of clerestory windows that highlights a spectacular, origami-like ceiling. This home was also recently featured in a recent episode of the Remarkable Living series by CNA, produced in collaboration with Singapore Tatler.
Ingenious space planning and an energetic colour palette complete the look of this stylish home, a three-room apartment in Singapore’s Bedok Reservoir district that was specially designed for a couple and their cat. The pet-friendly brief caught the attention of our readers, who admired how the home incorporated tropical details with durable materials to create an apartment conducive to all of its inhabitants. This project has also been nominated for the Best Bespoke Concept category of the Tatler Design Awards 2020.
(Related: Home Tour: A Tropical Haven Designed For A Couple And Their Cat)
Designed with elements of nature in mind with Japanese influences, this home represents a husband’s love for his family. Every part of the house has been meticulously planned and thought out, from the entrance to the location of facilities such as the gym. This fitness area has been separated to improve the flow of the home as well—the gym is housed in a freestanding pavilion beside the pool. This project received the Best Landed Project accolade at the Tatler Design Awards 2019.
(Related: Home Tour: A Minimalist House With Japanese-Style Details)
Situated in the swanky La Vista neighbourhood in Quezon City, Metro Manila, Philippines, this building is wrapped in Italian silver travertine, imbuing it with understated opulence. “The owners have been avid collectors of Philippine art for the last two decades and began collecting international pieces in the last five years,” shares architect David Mirasol. “Part of the challenge was choosing from the collection and designing the spaces where they can be displayed.” To create a house that fulfilled the owners’ requirements, the design firm introduced four-metre-high ceilings, floor-to-ceiling glass doors and windows, and slim structural columns to achieve the effect of airy lightness.
(Related: Home Tour: This Modern House Pays Tribute To Philippine Art)
The local design studio transformed this spacious semi-detached house into an inviting retreat filled with entertainment facilities for a multi-generational family. From concrete screed to high-gloss marble finishes, the designers took pains to put together a minimalist palette of polished and raw finishes. The firm also reconfigured and extended the usable floor area in the basement, carving out space for the family’s home entertainment system and ping-pong, as well as plenty of concealed storage for daily necessities. This project has also been nominated for the Best Living Room category of the Tatler Design Awards 2020.
(Related: Home Tour: This Family Home’s Minimalist Interior Design Is Surprisingly Cosy)
To craft this home for a young family, the designers, Joanna Chia and Rachel See, from Mr Shopper Studio took inspiration from the colourful work of Mexican architect Luis Barragán, while combining it with the minimalist aesthetic of John Pawson. Just as Barragán was beloved for his brightly coloured private homes, this three-room apartment in the Punggol neighbourhood stands out for its lyrical use of curve, line and shade—with delightful results. This project has also been nominated for the Best Living Room category of the Tatler Design Awards 2020.
(Related: Home Tour: This Stylish Apartment Combines Pastels With Playful Accents)
The homeowners have lived in their current inter-terrace house for some time and wanted to give their abode a brand new look that takes cues from a celebrity-inspired abode; so they tasked Dwell Interior Design to craft a home inspired by the dazzling lives of The Kardashians. Standout features of this home include a mirrored feature wall and a master bathroom that features an oversized bespoke mirror that fills the room with a soft glow.
(Related: Home Tour: A House Inspired By The Glamorous Lives Of The Kardashians)
Located in a prime district in Singapore, this 6,722sqft Good Class Bungalow was designed by Guz Architects to draw attention to its verdant surroundings and to encourage its inhabitants to enjoy quality time out in the open. The resort-style house, which features a U-shape structure around the pool comprises a series of rooms interconnected by corridors. The owners then tasked Designworx Interior Consultant with “transforming the house into a home”. The indoor and outdoor spaces flow seamlessly within this home, making the most out of Singapore’s balmy climate.
(Related: Home Tour: See This Colourful Home’s Glamorous Take On Tropical Style In Singapore)